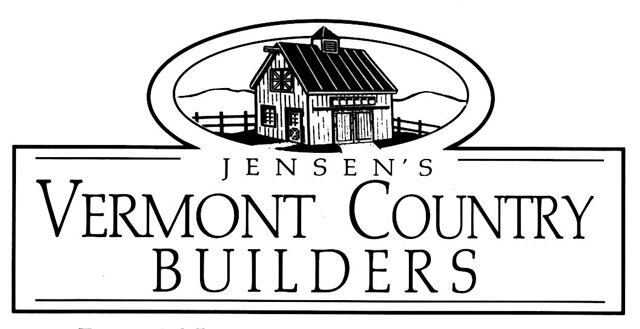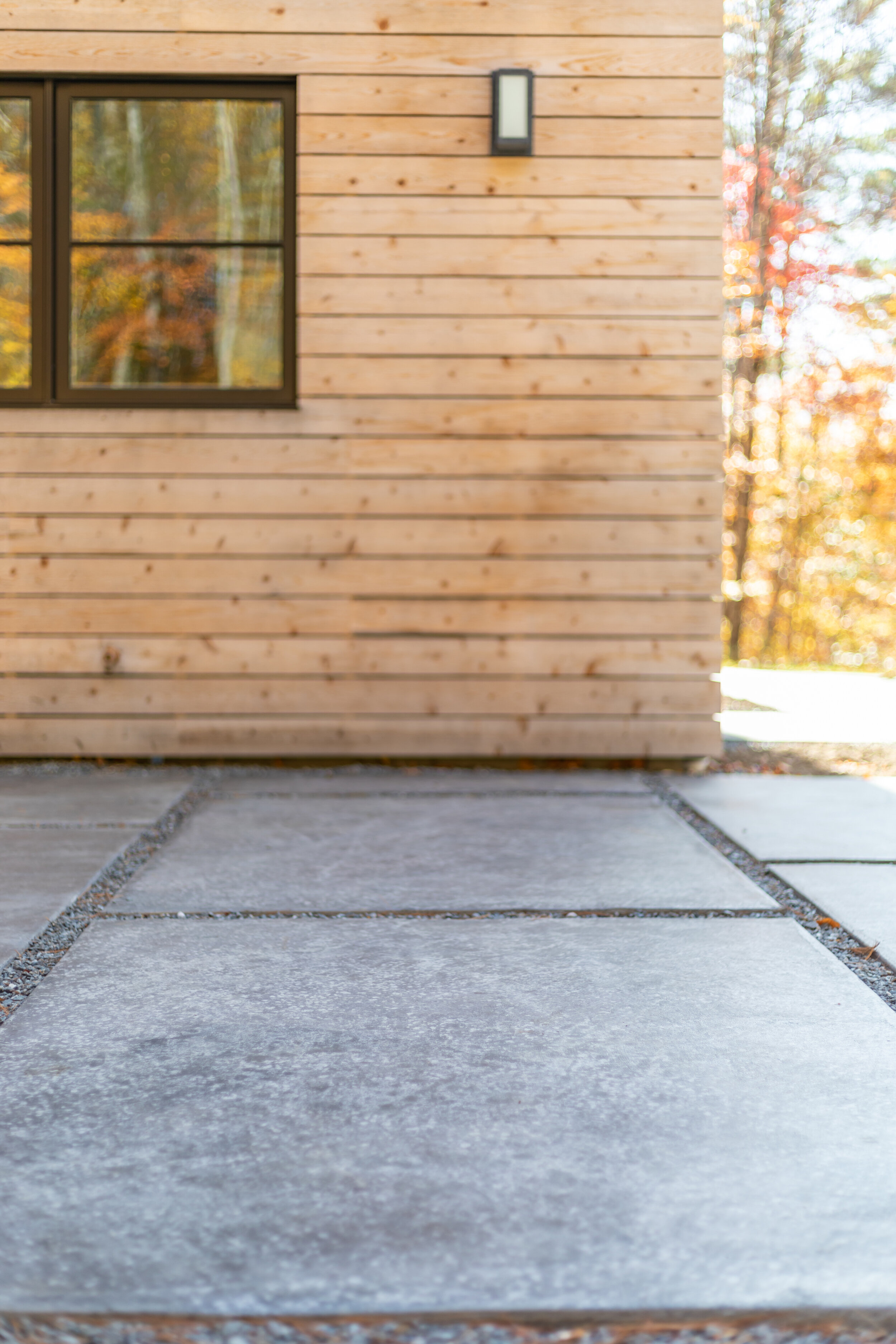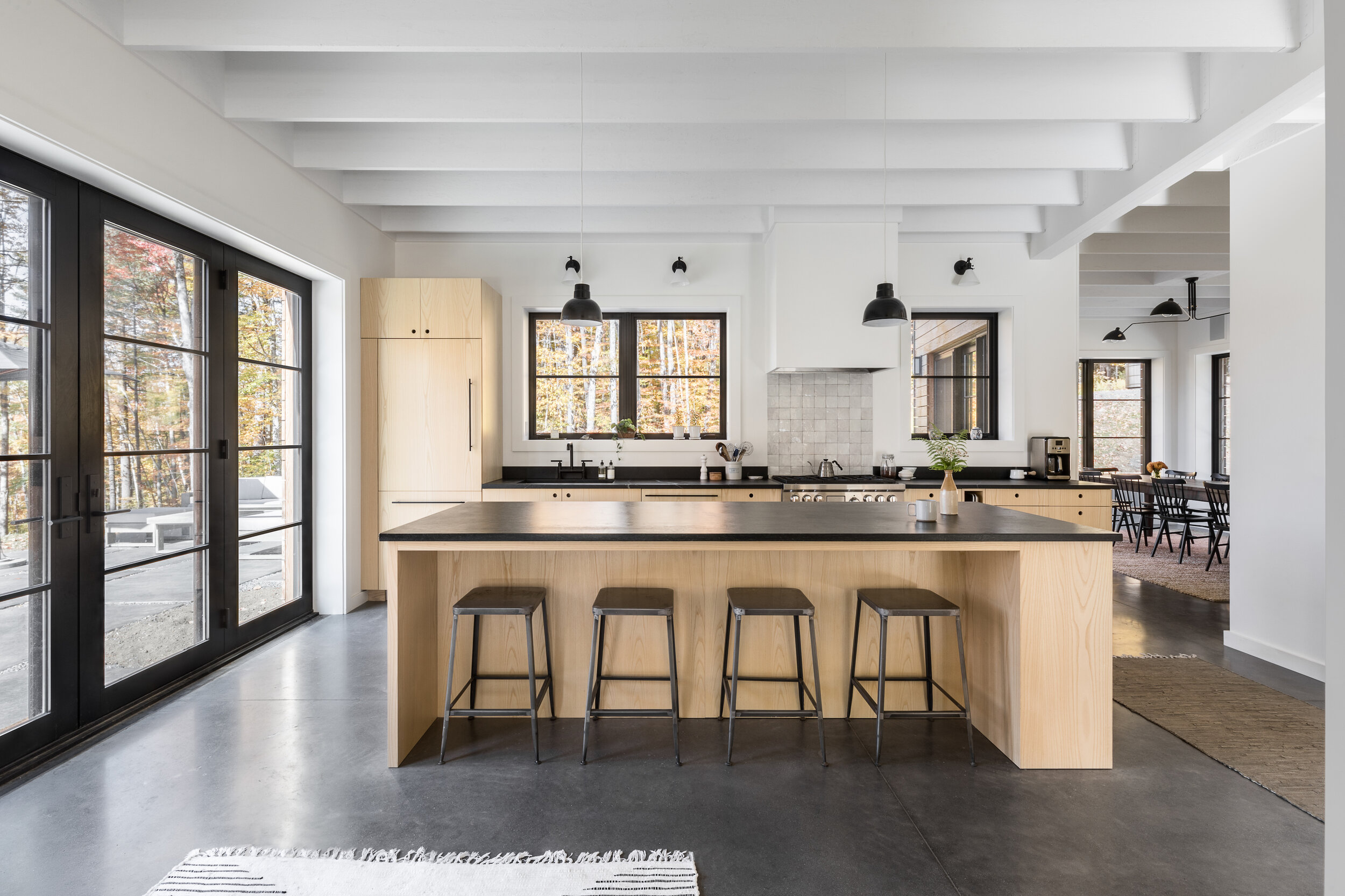Modern Home Construction
The simplicity of contemporary home design creates a dramatic contrast when situated against a natural backdrop. Sharp, angular lines become particularly striking when juxtaposed with the wild exuberance of nature. Contrast also drives the geometric composition of the horizontal and vertical planes that form our homes. Dark windows are punched into white cedar clad walls. Walls of rough cedar texture are adjacent to smooth finished cladding at key moments on the angled facades.
Modern Home in South Londonderry, VT
Embedded in one of our forested southern Vermont mountain ridges, this home is a thoroughly contemporary design with a unique angled footprint. This home was designed by the owner / architect in collaboration with Vermont Country Builders.
The exterior cladding is horizontal cedar with a 3 ½” open rain screen that purposely exposes the gaps creating linear horizontal lines.
Expansive insulated glazing, hidden gutters, and double-walled construction preserve the contemporary design aesthetic while taking advantage of current construction materials and techniques. Concrete patio were poured in place on a bed of stone in a staggered pattern that fades into the natural setting.
Internally, several features enhance the living experience.
Thermally broken, double stud walls with cellulose insulation hold the home at a steady temperature in all seasons. Radiant concrete floors warm the home and provide additional thermal mass. Exposed and painted structural posts and floor joists, create lofty open ceilings.
Finish details, such as the kitchen cabinetry, counter tops, and steel railings were all fabricated locally. This bright, efficient, and functional home allows for easy living in Vermont.
Architect: Outpost Architecture
Interior Designer: Evans Geisler
Photographer: Ridgelight Studio
























